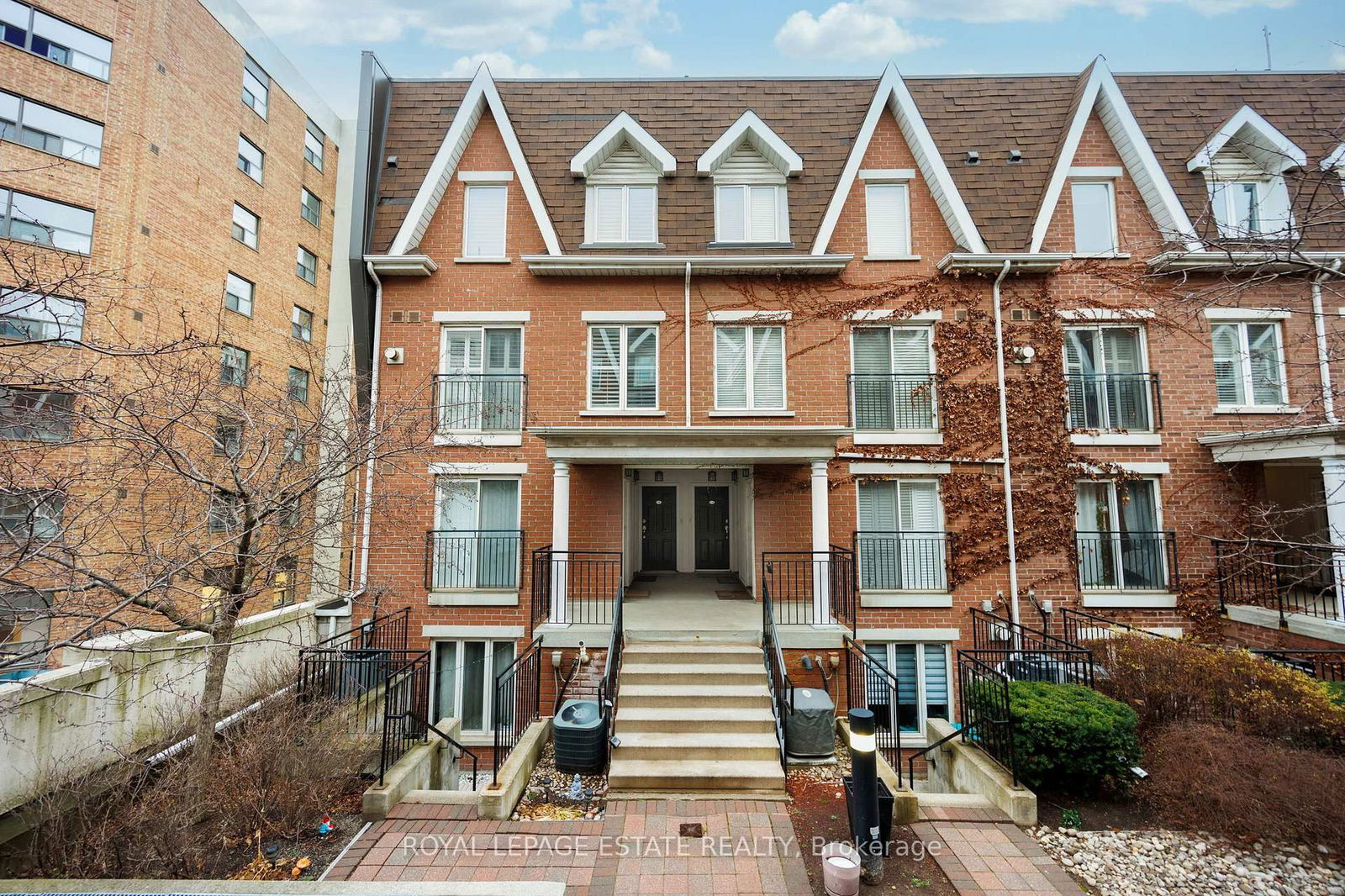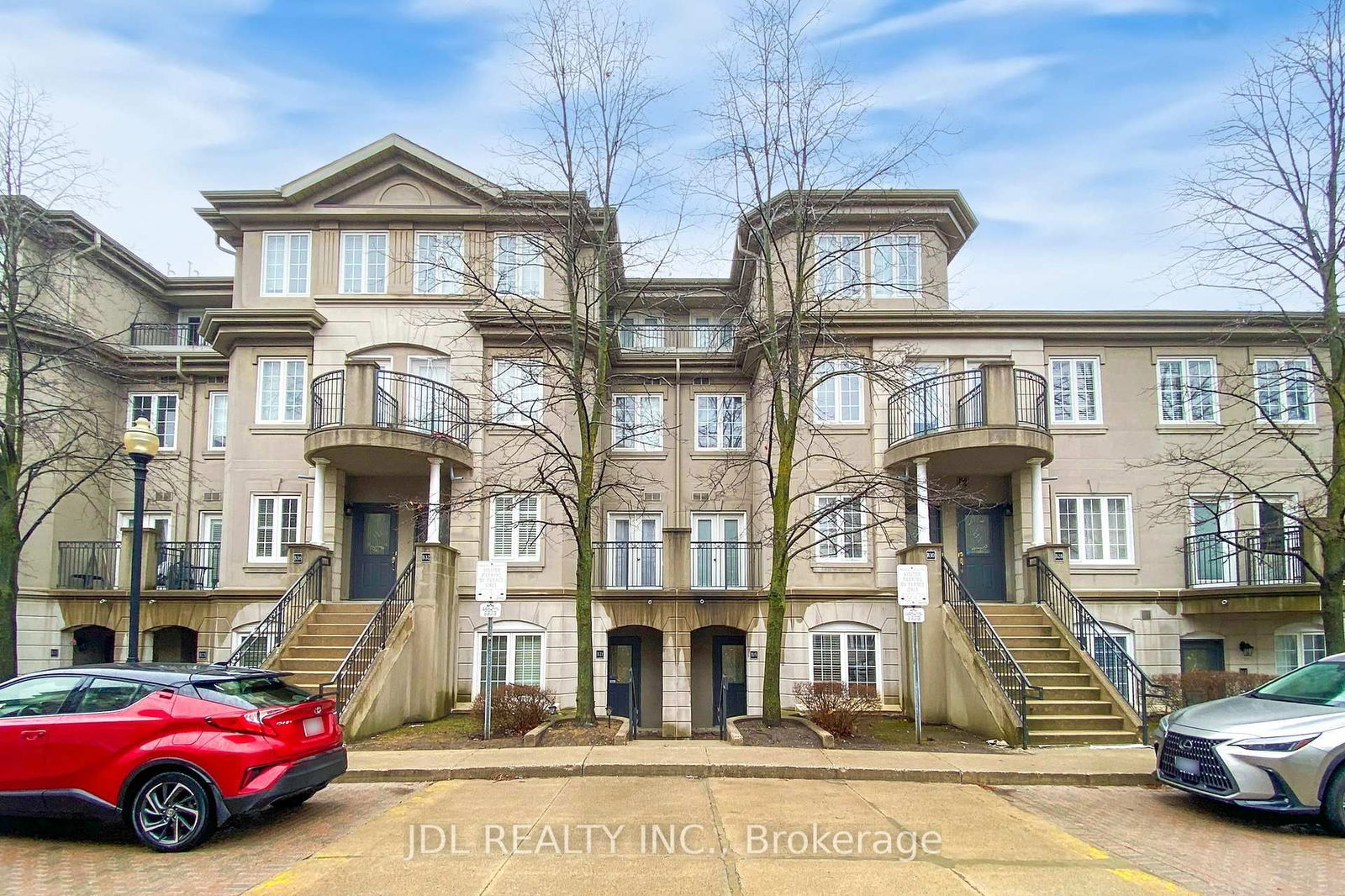Overview
-
Property Type
Condo Townhouse, 2-Storey
-
Bedrooms
2
-
Bathrooms
3
-
Square Feet
1200-1399
-
Exposure
South West
-
Total Parking
1 Surface Garage
-
Maintenance
$619
-
Taxes
$3,119.00 (2024)
-
Balcony
None
Property Description
Property description for 7 Forbes Avenue, Toronto
Open house for 7 Forbes Avenue, Toronto

Schools
Create your free account to explore schools near 7 Forbes Avenue, Toronto.
Neighbourhood Amenities & Points of Interest
Create your free account to explore amenities near 7 Forbes Avenue, Toronto.Local Real Estate Price Trends for Condo Townhouse in Keelesdale-Eglinton West
Active listings
Average Selling price
Mortgage Calculator
This data is for informational purposes only.
|
Mortgage Payment per month |
|
|
Principal Amount |
Interest |
|
Total Payable |
Amortization |
Closing Cost Calculator
This data is for informational purposes only.
* A down payment of less than 20% is permitted only for first-time home buyers purchasing their principal residence. The minimum down payment required is 5% for the portion of the purchase price up to $500,000, and 10% for the portion between $500,000 and $1,500,000. For properties priced over $1,500,000, a minimum down payment of 20% is required.











































